Selecting the proper kitchen layout is one of the most critical decisions you’ll make when embarking on a kitchen remodel. The layout design not only shapes the overall aesthetic appeal of your kitchen but also plays a pivotal role in how functional and comfortable the space will be for your daily activities. Whether you prioritize open floor plans, ample storage, or streamlined cooking workflows, the proper layout can make all the difference. Remodeling your kitchen space and upgrading the flooring can breathe new life into your home and make the kitchen area a more relaxing and comfortable place for you and your family and friends to gather.
At Grand Finish Remodeling, we understand that every home has unique needs and challenges. That’s why we’ve crafted this comprehensive guide to explore various kitchen layout options, keeping functionality and design at the forefront. Our goal is to empower you with the knowledge needed to make informed decisions that transform your kitchen into a space that is as efficient as stylish. No matter the scale or scope of your kitchen remodeling project, we are here to lend a helping hand!
Understanding Kitchen Layouts
The Importance of a Functional Kitchen Layout
A well-thought-out kitchen layout is the cornerstone of an efficient, enjoyable cooking and dining area. It significantly affects traffic flow, safety, storage space, and your ability to entertain guests. Considering your kitchen’s use is essential before settling on a specific layout. Integrating functionality with style ensures that the kitchen is beautiful and meets the demands of daily use.
Popular Kitchen Layout Options
When planning your kitchen remodel, understanding the various layout options is essential for creating a functional and aesthetically pleasing space. Each kitchen layout offers distinct advantages and potential challenges, depending on your kitchen size, cooking habits, and lifestyle needs. From maximizing workflow efficiency to improving storage solutions and traffic flow, the proper layout can significantly enhance the overall experience of your kitchen.
Whether you’re working with a smaller space and need a streamlined design or a larger kitchen that can accommodate multiple zones, Exploring your layout options is a crucial part of the remodeling process. Here are the available options for your kitchen that are worth keeping in mind as you begin to design your new dream kitchen layout:
The One-Wall Kitchen
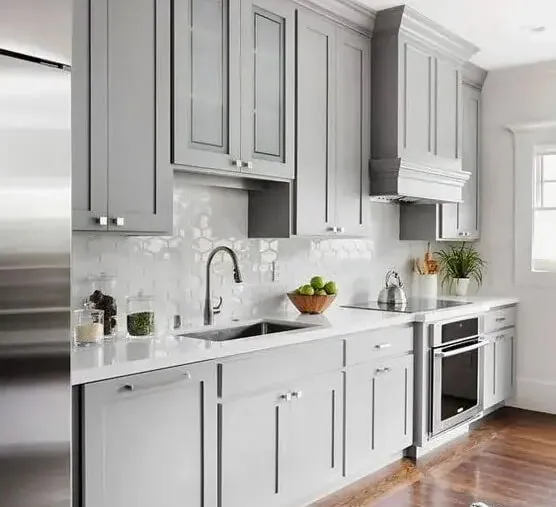
The one-wall kitchen is characterized by its streamlined and space-efficient design. It aligns all essential appliances, cabinets, and counters along a single wall, making it ideal for smaller homes and apartments.
Pros:
- Maximizes limited space by consolidating all kitchen elements together.
- Simplifies plumbing and electrical configurations, reducing installation costs.
- It offers an uncluttered aesthetic and makes small spaces appear larger.
Cons:
- Limits counter space, posing challenges for meal preparation and socializing.
- It offers fewer storage options, which can be restrictive for larger households.
Enhancing a one-wall kitchen might involve incorporating mobile islands or collapsible table space to provide flexibility and additional prep areas.
The Galley Kitchen
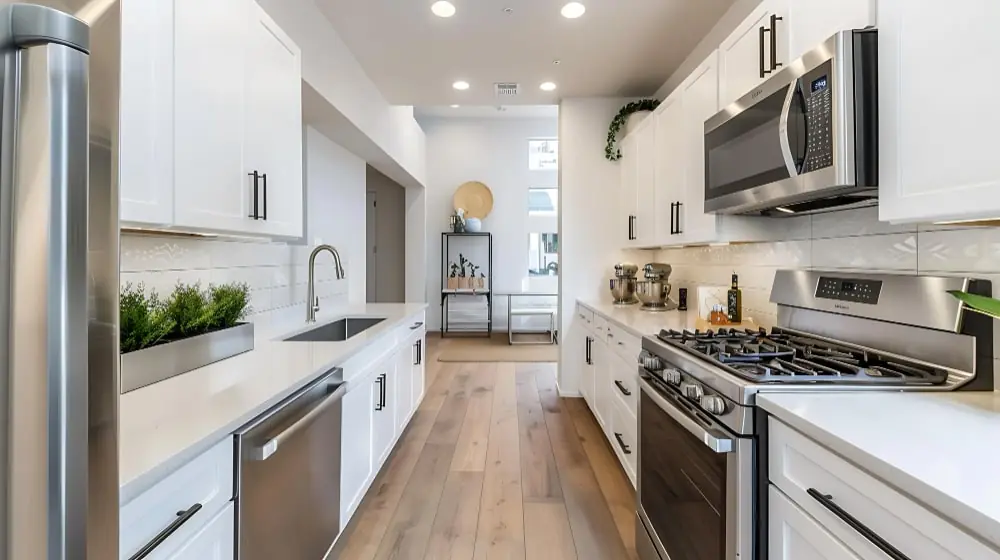
This layout features two parallel counters that create an efficient cooking corridor. It is ideal for homes with limited space but requiring more functionality than a one-wall layout.
Pros:
- Creates an efficient work triangle, reducing movement during cooking.
- Provides ample storage and counter space, even in smaller areas.
- Facilitates easy division of cooking and cleaning zones for better workflow.
Cons:
- It can feel cramped, especially in narrower spaces and with certain layouts.
- Limited interaction with guests or family during meal prep and cooking.
Strategies to open up a galley kitchen include using lighter colors, integrating sleek cabinet designs, and ensuring adequate lighting to create a sense of spaciousness.
The L-Shaped Kitchen
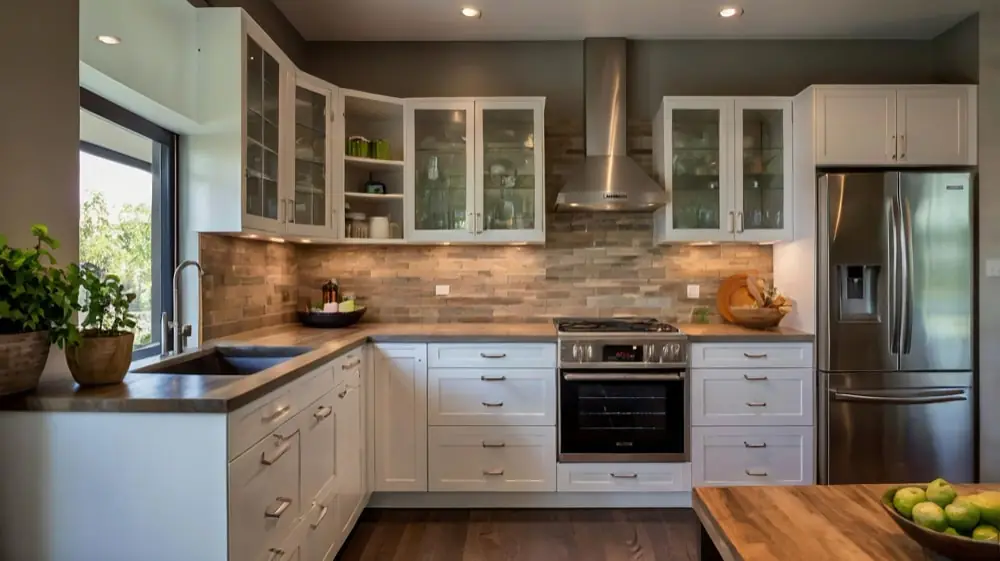
The L-shaped kitchen runs along two perpendicular walls. It is ideal for small and large areas and offers a practical design supporting a natural work triangle.
Pros:
- Adaptable to various room sizes and enhances corner space utilization.
- It supports a dining area addition or an open-plan layout, ideal for families.
- Reduces through traffic, which maintains a safer cooking environment.
Cons:
- Corner cabinets can be challenging to access with certain kitchen seups.
- Potential for wasted space if not well-designed, especially in larger kitchens.
To maximize corner storage efficiency, consider lazy Susans or corner drawer inserts in L-shaped kitchens.
The U-Shaped Kitchen
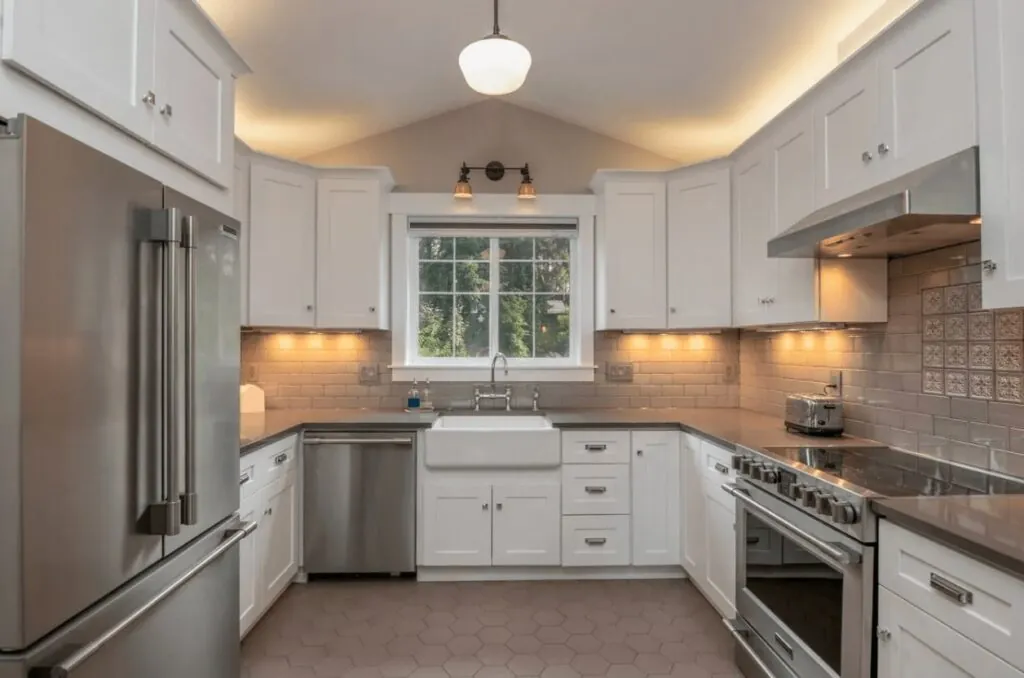
The U-shaped kitchen surrounds the cook on three sides. It maximizes cabinet and countertop space, making it suitable for larger households or avid cooks.
Pros:
- Encourages an efficient workflow by offering cooks a variety of workspaces.
- Ample storage and bench space for all appliances and necessary items.
- Is ideal for families who enjoy cooking with multiple people in the kitchen.
Cons:
- It requires a significant amount of room and is unsuitable for smaller kitchens.
- Can feel enclosed or too separated from the rest of the home.
The Island Kitchen
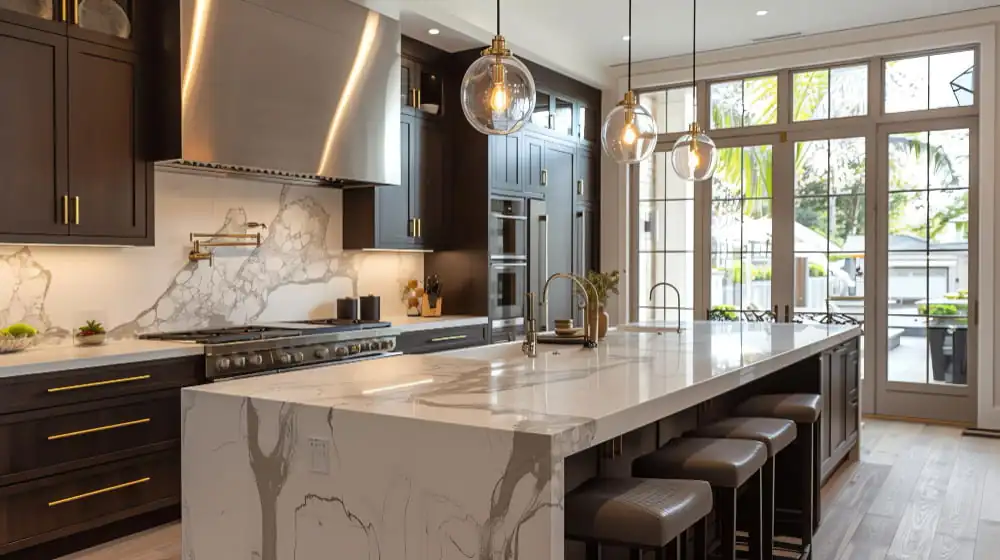
Incorporating an island into a kitchen layout introduces versatility, a focal point for social interactions, and additional workspace and storage.
Pros:
- It serves multiple purposes: preparation area, dining area, and storage.
- Facilitates interaction with family and guests while cooking.
- It can incorporate additional appliances like a second sink or dishwasher.
Cons:
- It needs ample space around the island to avoid cramped kitchens.
- Higher cost due to additional cabinetry and countertop material.
Integrating Smart Technology in Kitchen Layouts
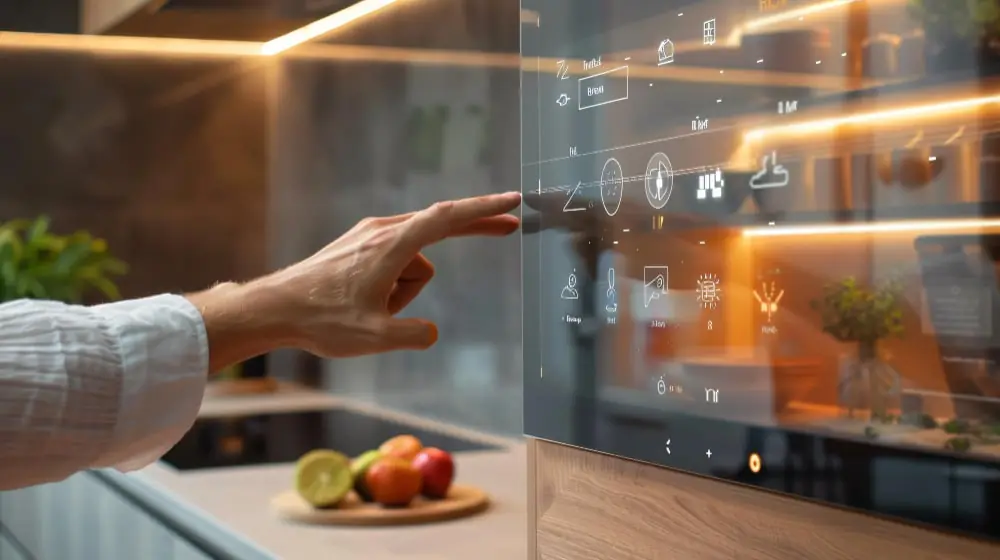
The integration of intelligent technology can benefit modern kitchens immensely. Appliances and features that streamline tasks and enhance functionality can transform the everyday kitchen experience into something extraordinary.
Can smart appliances and features enhance the best kitchen layout?
Yes, smart appliances and features can enhance the best kitchen layout. Incorporating devices like smart refrigerators, ovens that can be remotely preheated, and adjustable lighting systems can significantly improve kitchen efficiency and ambiance. These technologies facilitate the management of kitchen activities, even from a distance, and add a layer of modern convenience that is highly valued in today’s homes.
Pros of Smart Kitchens
- Increased Efficiency: Automated appliances save time and energy.
- Enhanced Convenience: Features like voice-activated controls offer hands-free operation, which is invaluable during complex meal preparations.
- Customization: Users can adjust settings to meet their needs, making the kitchen environment highly personalized and efficient.
Cons of Smart Kitchens
- Cost: Initial installation and setup costs can be high.
- Complexity: Some users may find the technology challenging, requiring a learning curve.
Selecting the ideal kitchen layout and integrating modern technology can profoundly impact the functionality and enjoyment of your kitchen space. Whether contemplating a streamlined one-wall layout for efficiency or an expansive island layout for social interaction, Grand Finish Remodeling can help you incorporate these elements seamlessly. Explore how our smart technology and layout design expertise can elevate your kitchen remodel. Visit our Design Gallery or contact us today to discuss your kitchen transformation.
With inspiration in hand, it is time to take the next step. Call today for a consultation and to see how Grand Finish Remodeling can help you bring your dream kitchen to life. Experienced kitchen remodeling services are just a click away. Explore how we can help you design your dream kitchen transformation. Let’s make your vision a reality!
FAQ About Best Kitchen Layout
What is the best arrangement for a kitchen?
The best arrangement for a kitchen is one that supports a functional work triangle, typically seen in layouts like the L-shaped or U-shaped kitchens. These layouts facilitate easy access between the sink, stove, and refrigerator, enhancing cooking efficiency and overall usability.
What is the best kitchen layout shape?
There is no one-size-fits-all answer, but U-shaped kitchens are considered one of the best shapes for maximizing cabinet and countertop space, making them suitable for larger households or avid cooks. This layout surrounds the cook on three sides, providing ample room for food preparation and storage.
Which kitchen plan is considered the most desirable?
Many homeowners find the island kitchen layout desirable due to its versatility and social interaction potential. An island can serve multiple purposes, including preparation, dining, and additional storage, making it a focal point in modern kitchens.
How can I incorporate smart technology into my kitchen layout?
You can integrate smart technology by selecting appliances like smart refrigerators and ovens that can be controlled remotely. Features such as adjustable lighting systems and voice-activated controls can enhance convenience and efficiency, making everyday kitchen tasks easier.
What should I consider when planning my kitchen layout?
When planning your kitchen layout, consider your cooking habits, the size of your kitchen, and how you use the space. It's important to think about the flow of traffic, storage needs, and whether you want an open concept that connects to living areas.
What common mistakes should I avoid when choosing a kitchen layout?
Common mistakes include neglecting storage solutions, underestimating the need for workspace, and prioritizing aesthetics over functionality. Ensuring that your layout meets your design preferences and daily practical needs is crucial.
