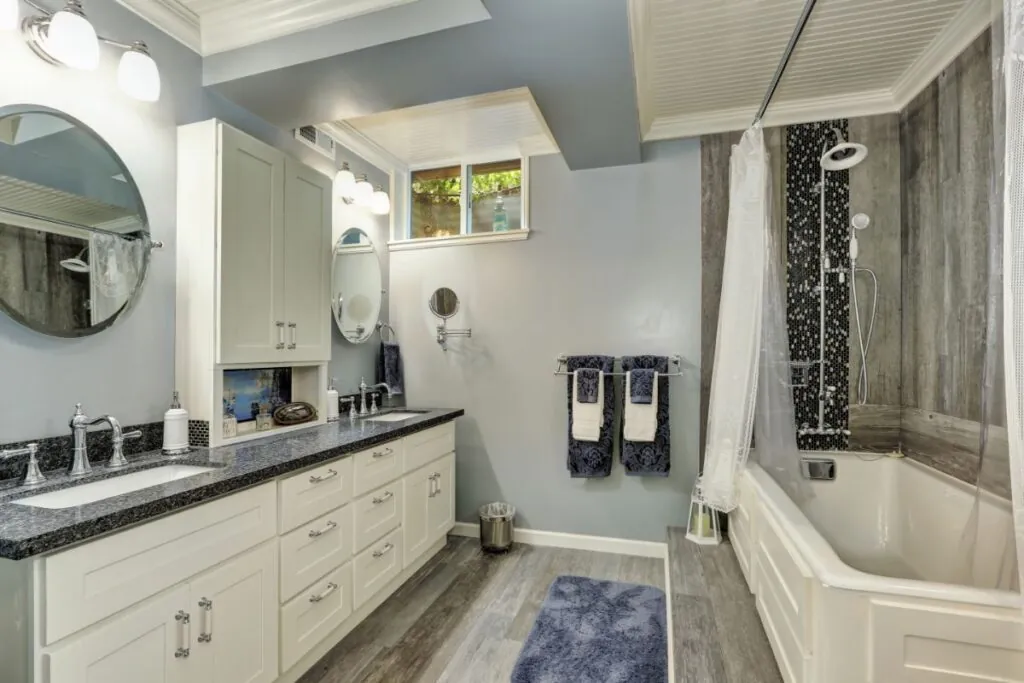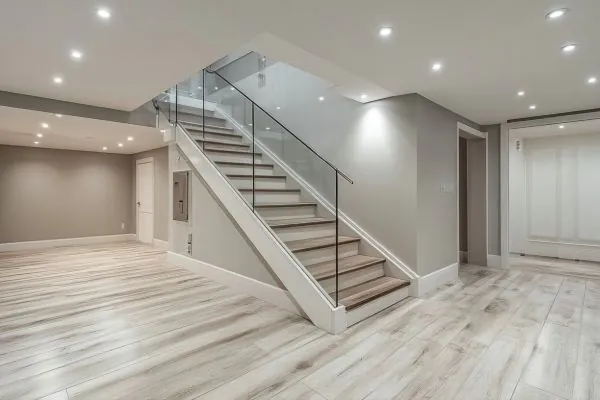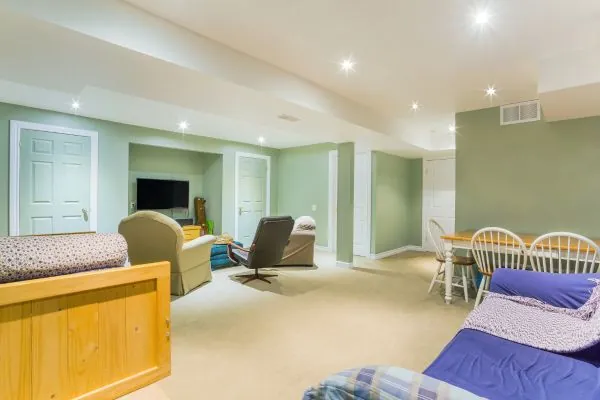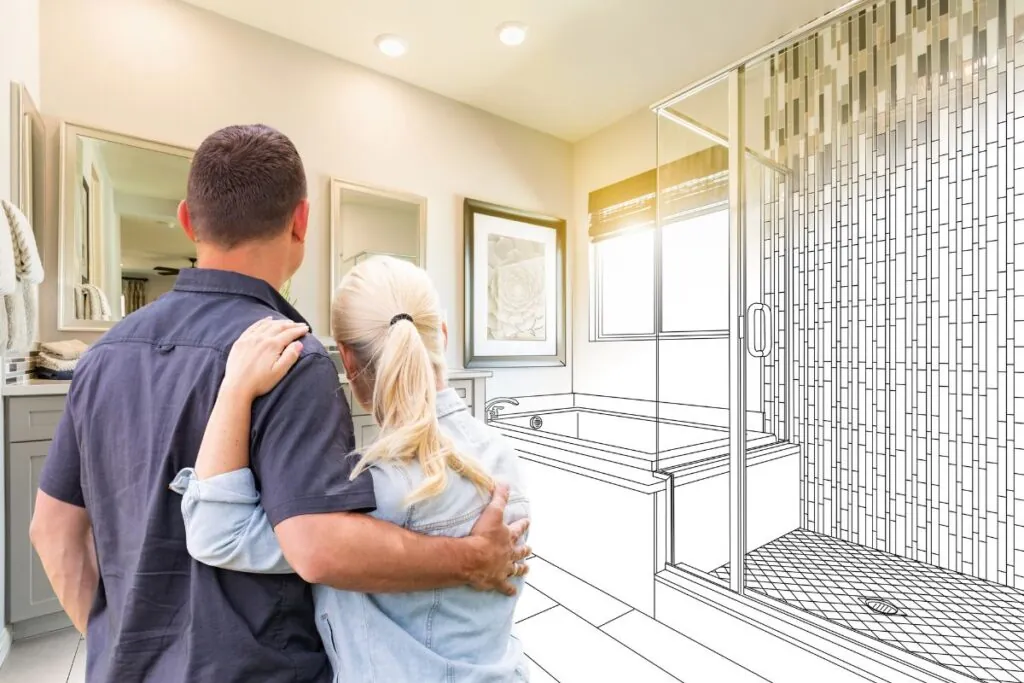Finishing a low-ceiling basement can significantly increase your home’s usable space. Although working with limited headroom presents some challenges, there are practical design and renovation strategies that can make the space both functional and attractive. With the right planning, a low-ceiling basement can become anything from an home office to a guest room or even additional storage. This guide will provide expert tips to help you transform your basement into a valuable, usable area. Let’s take a deeper dive into this popular and effective basement remodeling project that homeowners are choosing today!
Why Consider Finishing a Low Ceiling Basement?
Finishing a low-ceiling basement can be a practical solution to maximize your home’s space. Whether you need additional storage or a dedicated room, a basement renovation with a low ceiling can increase your home’s space and value. Upgrades are beneficial when they improve your home and add more value than what they cost overall. Improving basement spaces is one such improvement.
Increase Usable Space in Your Home
Finishing a low-ceiling basement allows you to maximize the unused space in your home. With the right renovation approach, you can convert it into a fully functional area, like a home gym, extra bedroom, or recreational space. This added square footage gives you more room to live and work without expanding your home’s footprint, making it an innovative solution for smaller homes.
Boost Property Value
A finished, low-ceiling basement can significantly boost your property’s value. Buyers are often drawn to additional living space, especially if it is designed thoughtfully to overcome height limitations. By investing in basement renovation low-ceiling strategies, you increase your home’s appeal, potentially yielding a higher resale price. A well-designed basement can be a standout feature in the real estate market.
What Are the Best Low Ceiling Basement Ideas?
When it comes to low-ceiling basement ideas, designing solutions that create an open and comfortable environment is key. A well-thought-out design can make a significant difference, from layout adjustments to creative ceiling solutions. Discover practical design strategies to optimize your basement space, even with limited ceiling height.
Smart Design Tricks for Low Ceilings
To make the most of a low-ceiling basement, use design tricks that visually elevate the space. Light-colored walls, ceiling paint, and flooring can create an illusion of height, making the area feel less cramped. Keeping the design simple and avoiding heavy, dark furniture also helps maintain an open feel. Mirrors and glass elements also contribute to a brighter, more spacious atmosphere.
Functional Layouts for Limited Height
A functional layout is key when working with a basement with a low ceiling. Consider using furniture that doesn’t overpower the space, such as low-profile pieces that keep the sightlines open. Multi-functional furniture like fold-out desks or built-in storage solutions can also help maximize the available area. Dividing the space into distinct zones while maintaining flow can ensure you use every inch effectively.
Creative Ceiling Solutions
Get creative with the ceiling design for a stylish basement renovation low ceiling. Exposed beams can add character while making the ceiling feel less imposing. Alternatively, a suspended ceiling with carefully placed lighting can enhance height perception. Opting for a floating ceiling with recessed lights is another option that can give your basement a modern, airy feel without sacrificing design integrity.
Preparing for Basement Renovation with a Low Ceiling
Before starting a basement renovation with a low ceiling, preparing the space carefully is important. This helps identify potential challenges and ensures you are ready to address them while staying within your project’s scope and budget.
Evaluate the Space
Before diving into the renovation process, evaluating the space is essential. Assess the ceiling height, structural integrity, and potential for natural light. Identifying areas where you can make adjustments will help you prioritize renovation goals and make informed decisions about what’s feasible in a low-ceiling basement. A detailed assessment will also ensure that the space can handle the necessary modifications for safety and functionality.
Obtain Necessary Permits
Any basement renovation, including those with a low ceiling, will likely require specific permits. Check with local authorities to understand the necessary permits for your project. This step ensures the work is up to code and the renovation process is legally compliant. It can also help avoid complications when selling the home in the future.
Budgeting for Your Project
Budgeting for a basement renovation with a low ceiling is crucial to ensure the project stays on track financially. Costs can vary depending on the complexity of the work, the materials used, and whether you need to hire professionals. It’s wise to have a contingency fund for unexpected issues. Careful planning and budgeting will help you achieve your goals without financial surprises.
Step-by-Step Guide to Finishing Low Ceiling Basement
A step-by-step approach to finishing a low-ceiling basement ensures a smooth renovation process. Despite height limitations, these steps will help you achieve a well-designed, functional basement.
Address Structural Challenges First
The first step in finishing a low-ceiling basement is addressing structural challenges. This includes reinforcing the foundation, addressing moisture issues, and ensuring the space meets safety standards. Ensuring the basement is structurally sound before proceeding with cosmetic changes is essential. Ensuring proper ventilation and waterproofing is also key to avoiding future damage and maintaining the space’s longevity.
Install Lighting and Electrical Systems
Proper lighting is essential in a low-ceiling basement, as it helps create a brighter, more inviting environment. Consider recessed lighting or track lights to avoid taking up too much headspace. Additionally, ensure your electrical system is up to date and capable of handling new appliances or devices you plan to use. Professional installation can ensure that all electrical work is done safely and to code.
Add Finishing Touches
Add the finishing touches once the structural work and utilities are in place. This includes installing flooring, painting the walls, and choosing furniture and decor that fits the space’s constraints. Opt for light-colored finishes and minimalistic designs to keep the area feeling open. These small details will help bring your vision for a finished, low-ceiling basement to life.
Final Tips for Finishing Low Ceiling Basement Spaces
When finishing a low-ceiling basement, flexibility and professional assistance are key. Here are some final tips to help you make the most of your low-ceiling basement, turning it into a functional and aesthetically pleasing space.
Work with Professionals
While many aspects of finishing a low-ceiling basement can be done yourself, working with professionals can make the process easier and more effective. Architects, contractors, and electricians can help ensure the project is completed to the highest standards. They can also offer advice on making the most of the space and solving any challenges during the renovation.
Stay Flexible and Creative
The key to successfully renovating a low-ceiling basement is flexibility and creativity. You may encounter unexpected challenges, but being open to new solutions can help you overcome them. Experiment with different design ideas, and don’t be afraid to think outside the box. With the right approach, you can create a stylish and functional basement that adds value and usability to your home.
Conclusion
Finishing a low-ceiling basement is an excellent way to increase usable space and boost your property’s value. You can transform a limited-height basement into a practical and attractive area by exploring smart design tricks, functional layouts, and creative ceiling solutions. With careful planning, professional guidance, and creativity, your low-ceiling basement can become a standout feature in your home. Call us today to get started on your basement renovation project and see how much a usable basement can improve your home!






